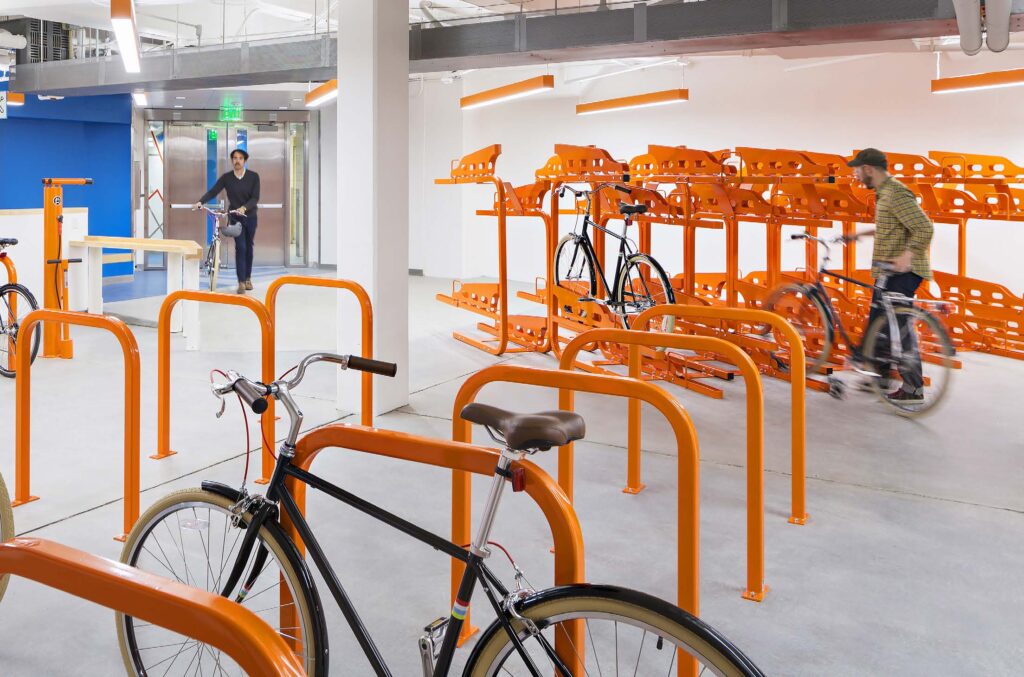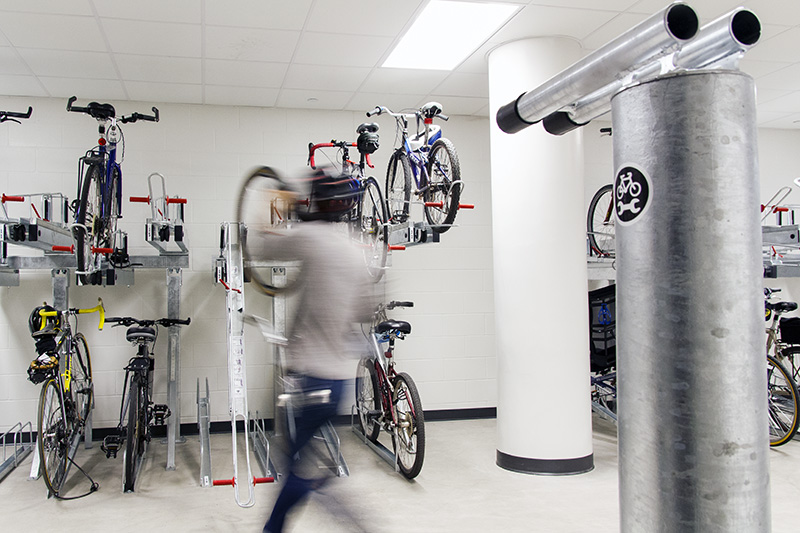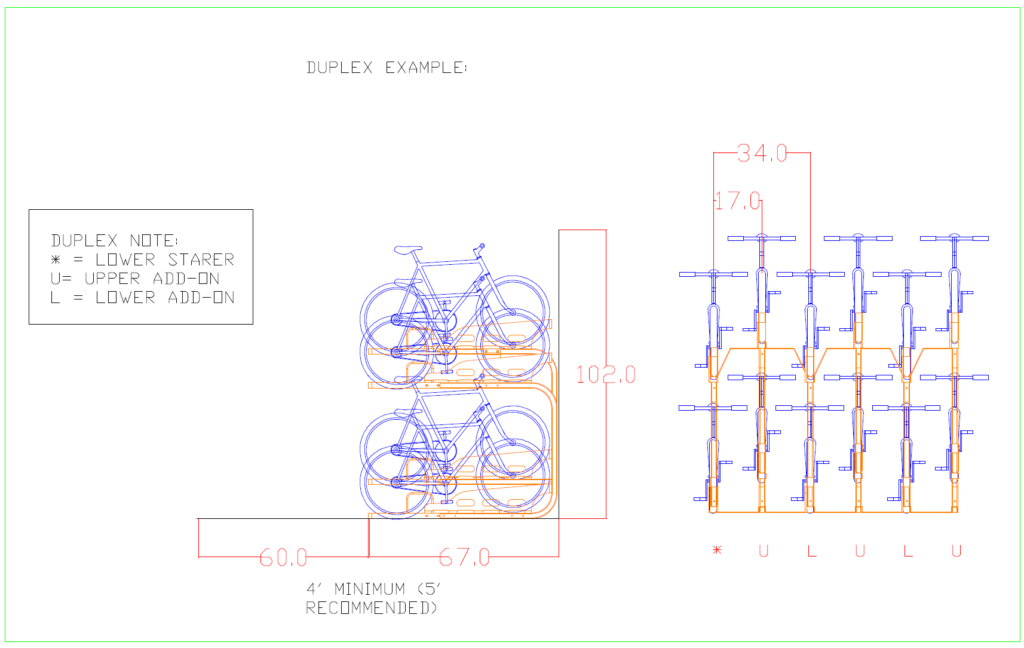Bike Parking Made Easy

Written by Sonya Wilson
The subject of bike parking in urban spaces is an integral part of the broader topic of how cycling culture fits into the fabric of a city. How does cycling culture contribute to the way people move from one place to another? How does it affect and influence the design of urban spaces? And how does design, in turn, have an impact on a city’s culture of cycling through well placed bike parking in both public and private settings?
Urban designers and landscape architects need to comply with local municipal bylaws for bike parking as well as provide a bike parking design that is both functional and efficient for the end user. In this post, the focus will be on plotting bike rooms that achieve these goals.
When planning bicycle infrastructure, the needs of the end user must be considered — and since April 2020, the number of users has increased dramatically. Bicycle sellers across Canada saw a tremendous increase in the demand for bikes as a result of the COVID-19 pandemic. It appears that it was the perfect activity in a time when social distancing and keeping your spirits up with some fresh air and exercise was the first order of the day. Now, in addition to all the seasoned riders out there, there are large numbers of new riders joining in. Commuting to work, exploring urban bike trails through their city, navigating city streets, and looking for places to lock up their new bikes.
“Both disciplines [landscape architecture and urban design] deal with the perception of space as it relates to determining which functions are suitable from a social, cultural, economic and aesthetic perspective for the physical and emotional wellbeing of individuals and communities.”
Hilary Hamnett
Cycling Futures, University of Adelaide Press, South Australia, 2015
Groups like Hub Cycling in Metro Vancouver, the Alberta Cycling Coalition, and Bike Calgary advocate for better bicycle infrastructure and creating viable solutions to encourage safe cycling. Municipal bylaws influence bike parking design specifically by stipulating the number of bike stalls that are required for new condominiums and commercial buildings, as well as various hubs throughout the city; i.e. transit stations, high street shopping areas, or civic centres.
For assistance with plotting bike room layouts and for their outstanding bike racks, Habitat Systems partnered with the experts at Dero, a company of self-professed bike nerds, in 2007. Dero has been on the forefront of bicycle parking infrastructure design for the last 25 years and the majority of their staff rides to work year-round! And, best of all, Dero offers a free bike parking layout design service.

4 Easy Steps to Bike Room Design
1. Get in touch with us and let your Habitat representative know the required or desired number of racks for your project. If you have an idea of what type of rack you want – for example, a vertical parking system, a two-tiered system or single racks like the Hoop rack – include that information as well.
2. Send us a CAD or PDF (unmarked, showing dimensions, and not cropped) of the pertinent pages of the drawings/plans for the bike parking areas. A hand drawing works too, with accurate room measurements including the space between columns, height from floor to any ducts or pipes, and location of windows/doors or obstructions.
3. The drawing will be scaled and if there are racks already plotted (with or without bikes), they will be removed and Dero will drop their racks (including the bikes) in.
4. We will send back a completed layout to be reviewed and approved. Dero will make suggestions in terms of the best choice of racks to make the most efficient use of the space if there are any issues with getting the required number of racks plotted.
Common Pitfalls When Plotting Your Own Bike Room Layouts and How to Avoid Them
1. Miscalculating the aisle space – recommended minimum aisle space is to be 3 feet from bike to bike. To avoid mistakes or bike-to-bike conflict, do not remove the bikes from the CAD file when downloading a CAD drawing from the Dero website. All spacing requirements are included on Dero’s downloadable CAD files for all of their products.
2. Unrealistic parking design (remember the end user) – cyclists rarely, if ever, will reverse their bike into a bike rack. Dero’s CAD drawings will illustrate how bikes are typically parked in the racks.
3. Misjudging the actual size of a bike when plotting them – this leads to spacing issues in a layout drawing by creating a perception that there is more space than there actually is.
Additional Tips
1. One of the most important things to consider when designing a bike room is aisle space and bike positioning (how people naturally park their bike). Imagine that a bike is a car and how it would park in a designated stall.
2. Consider access to the space. Do the doors open into the room? Are there obstructions or columns present? How will this affect getting in and out for the cyclist?
3. Use floor mounted racks, like a row of Dero’s Ultra Space Saver Squared racks, instead of dividing a room with middle walls. This allows for better visibility in the room.
4. Consider security cameras in a bike room.

Let Habitat Systems help you with your next bike room design or recommending the best bike rack, shelter or locker to suit your next project.
Visit Dero’s website to discover all of the helpful resources there for you to use!
