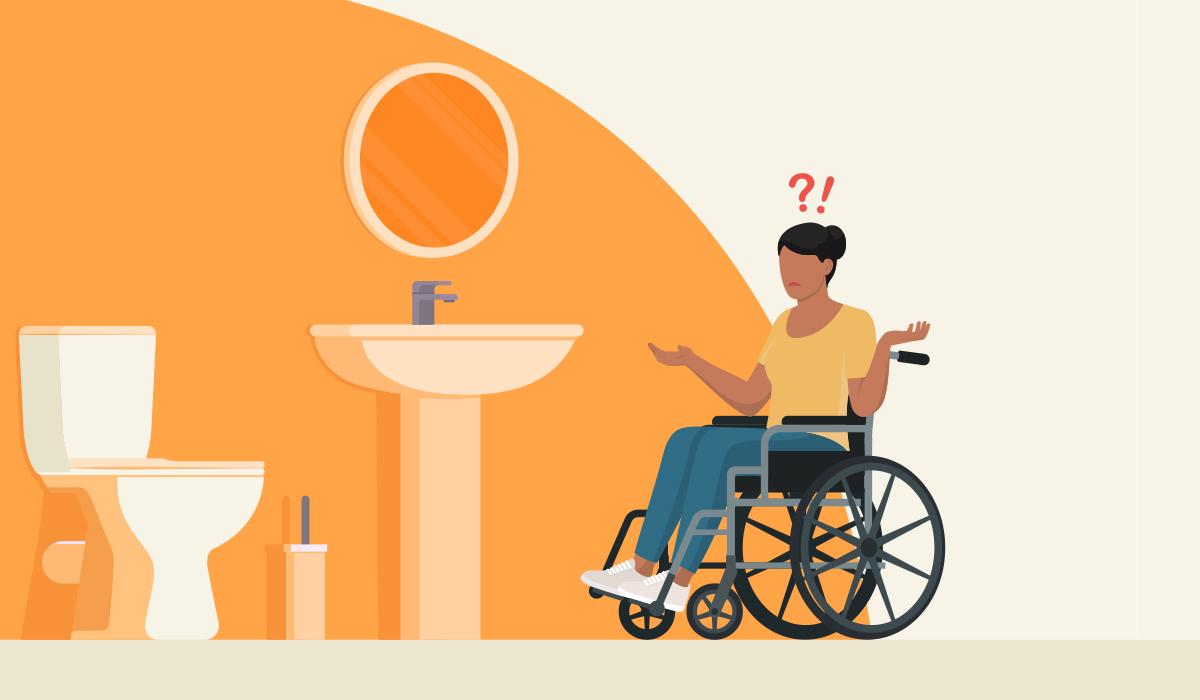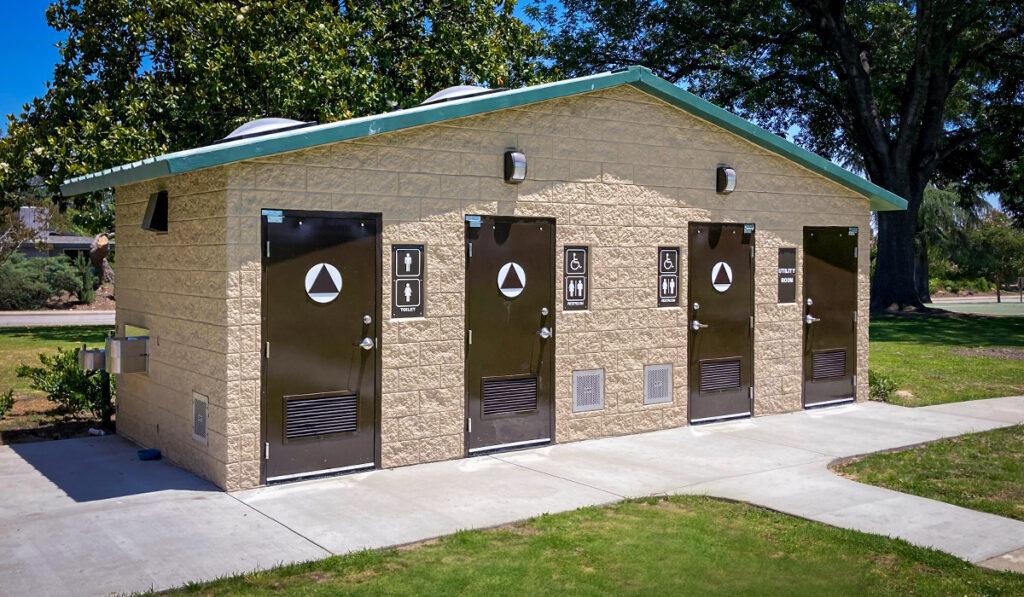Accessible Washroom Buildings – It’s in the Details

Accessible washroom buildings don’t leave users wondering why their needs weren’t considered
Written by Sonya Wilson
Picture this: You’re at a work team building event where groups are tasked to create tabletop models of universally accessible washroom buildings. Every team has the same items available to use (grab bars, dispensers for toilet paper, sanitary items and soap, colour and signage choices, and emergency call buttons) and the instructions are basic without a lot of detail or explanation. Teams are evaluated on the functionality of their models and are given the opportunity to explain the “why” behind their design. What does your team’s bathroom look like?
We’re going to assume that most, or all, of the equipment that makes up a universal bathroom will be in your design — but will it be easy, functional, and safe to use by everyone? This is what Julie Sawchuk, CEO and Access Consultant of Sawchuk Accessible Solutions, is showcasing in her #ToiletTuesday social media posts. Her posts illustrate what’s working, but mostly not working, in bathrooms that are meant to be universal or accessible. Julie’s images and explanations are a stark example of the necessity of paying attention to the details. They make all the difference.
By focusing on the details, you have:
- A functional design that can be used by everyone without the need for assistance
- Clear, inclusive communication for ease of use and access
- Less energy spent by users
And if you know the “why” behind the details, you have compelling reasons to ensure that the equipment necessary to make a bathroom accessible is not only included but is installed where it’s most practical for users.
I don’t have a disability, so access isn’t something I need to think about yet. I notice ramps to building entrances and wheelchair signs when I am with my parents, who use walkers. I appreciate automatic door openers, hitting the pad with my elbow to avoid touching a door handle, and when I have my hands full. But I don’t have to take extra time to find out if I will be able to easily access a building or not. I never spend time thinking about or planning for using a public washroom. I take it for granted that I will be able to use the facilities when I need to.
During the early days of COVID-19, my sister was volunteering to deliver meals to vulnerable residents around Toronto and outlying areas. The shifts often ran over 4-5 hours. She told me that after her second shift she had taken to wearing adult diapers because there was no access to public toilets anywhere. For the first time in her life, she had to plan for her toileting needs.
“Until the COVID-19 pandemic hit and access to public bathrooms was denied, people without disabilities didn’t have to think about bathrooms. That feeling of not being able to use a toilet when you need it is what someone who needs space for their wheelchair feels every day.”
Julie Sawchuk. CEO & Access Consultant, Sawchuk Accessible Solutions
It already takes time and energy to plan errands, appointments, or meeting up with friends. Researching where the accessible washroom buildings are going to be while you’re out isn’t something that anyone should have to do. Ease of access and use is the result of well-designed spaces. If the ramp up to the front door of the restaurant you’re meeting your family at isn’t too steep, the automatic door opens inwards, and the bathrooms have everything you need where you need it, you have more energy to have a great evening.
8 million Canadians have one or more disabilities that limit their daily activity. 72 percent of these Canadians reported having encountered some form of barrier to accessibility within the last year. ~
2022 Canadian Survey on Disability
All of us will personally experience, or know someone who experiences, issues with access at some point in our lives. Whether that is from a temporary or permanent injury, using a stroller, having a pre-existing disability, or using a walker or wheelchair, universally designed spaces benefit everyone. Universal design is the design and composition of an environment that can be accessed, understood, and used to the greatest extent possible by all people, regardless of their age, size, ability, or disability.
I didn’t know anything about universal design before I started working for Habitat Systems in 2015. I feel lucky that I’ve had the opportunity to learn about it through our playground designs that are inclusive and have accessible features. I see playgrounds and park spaces with a new perspective now. My eyes were opened further when I started researching accessible washrooms. I will never take a public bathroom for granted again after reading Building Better Bathrooms, by Julie Sawchuk, Samantha Proulx, and Jane Vorbrodt. I appreciated the conversational, no-toileting-topic-is-too-messy-to-address tone. The question that comes up for me after reading it is “why don’t accessibility standards in building codes translate to functional, usable accessible bathrooms?”
Samantha Proulx has a quote at the end of the book that hits the mark, “Sometimes learning the intent of a requirement can change everything for the better.” And the book does just that — through personal stories and clear, accessible delivery of the material, I learned the reasons behind all the design features that create a bathroom that people with disabilities can feel safe and comfortable using. When we know how the style of grab bar we choose is going to affect someone’s ability to use the bathroom, and why the toilet seat, toilet paper roll, bars, and emergency call strips should all be coordinated at very specific heights and locations, there is a light-bulb moment of understanding. This clarity and insight can be integrated into designs that make spaces functionally accessible for everyone.

We’d love to share what we’ve learned with you. Contact us to schedule a Lunch & Learn or explore our Accessible Washroom Buildings.
